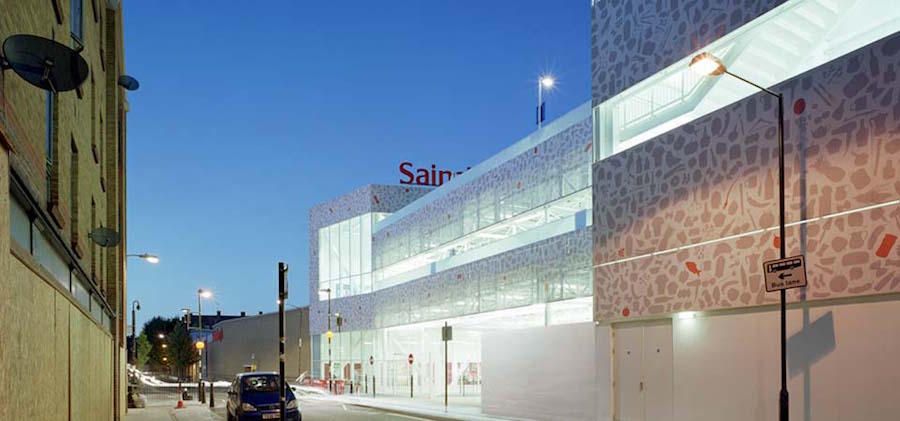Start date 2010: This project was born out of a requirement to keep a busy food retail store trading whilst half of its site was taken by Crossrail for five years.
The response required the creation of a new three storey car park on the reduced site; connected to the store via an atrium containing vertical circulation and a cafe on the ground floor in a highly constrained site. Working with Unit Architects, Buro Happold and RG Partnership the car park structure had to be designed to allow for the movement and settlement caused by Crossrail’s tunnelling below the site. As well as retaining 258 parking spaces vital to store operation/
Fast construction time was paramount. Use of pre-fabricated components and super scale cladding panels reduced on site disruption and build time. Architecturally, a ribbon of printed fabric panels wraps and unifies the atrium and parking decks in a ‘pattern of produce’ to create an abstract shop window onto Brady Street and Cambridge Heath Road.

