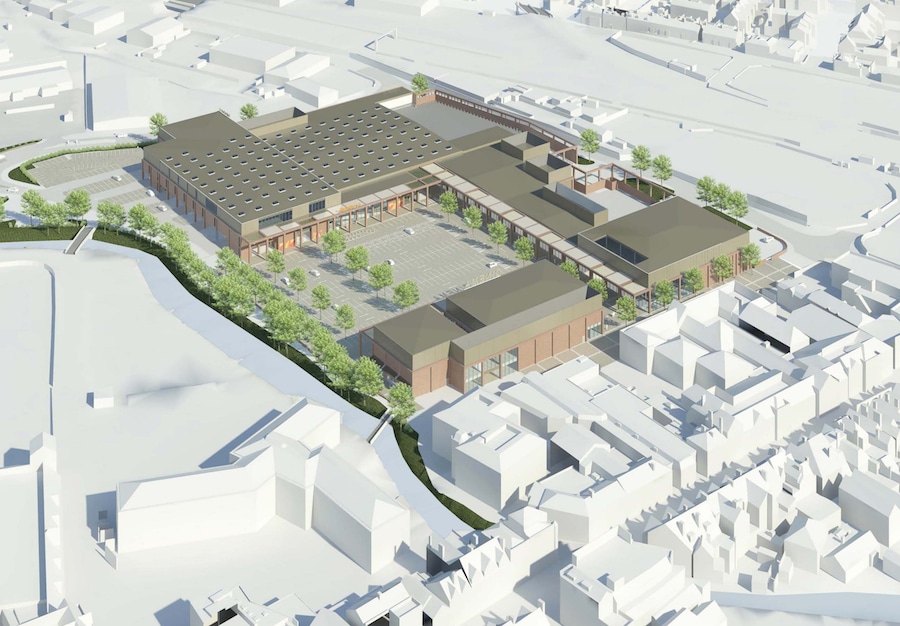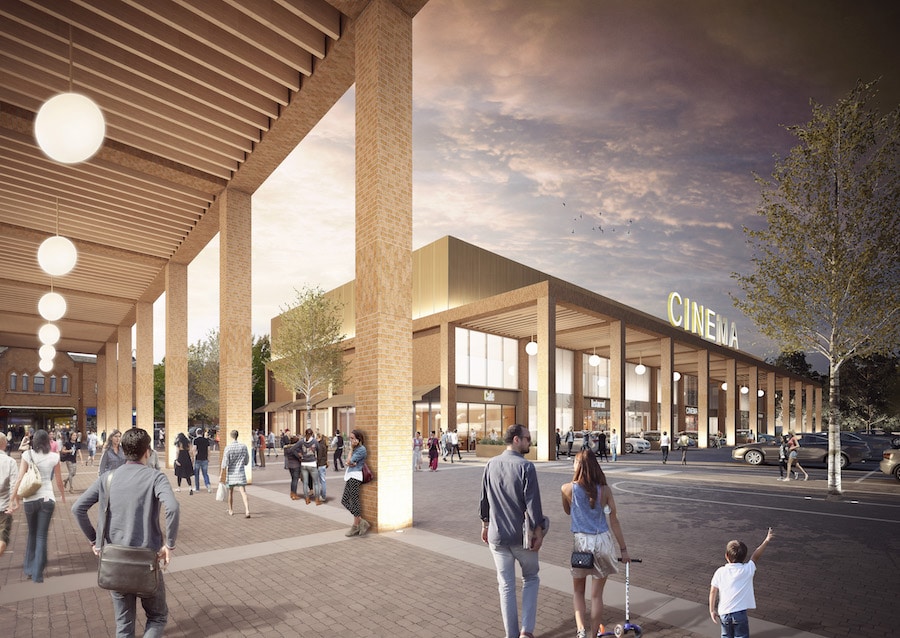Transport Dynamics have assisted Unit Architects and Sainsburys on a retail town centre master plan for a major site in the heart of Tonbridge, Kent.
The plan (detail below visual) including 140,000sq.ft of A1 food retail, 50,000sq.ft of A1 non-food retail, 10,000sq.ft of A3 restaurant and fast food facilities, a six screen cinema, petrol filling station and a shoppers’ surface car park.
Designed as a cohesive and holistic scheme that integrates with the rest of the town, this development sought to rejuvenate a very tired and inefficient shoppers’ area in close proximity to Tonbridge Railway Station and Town Centre.



